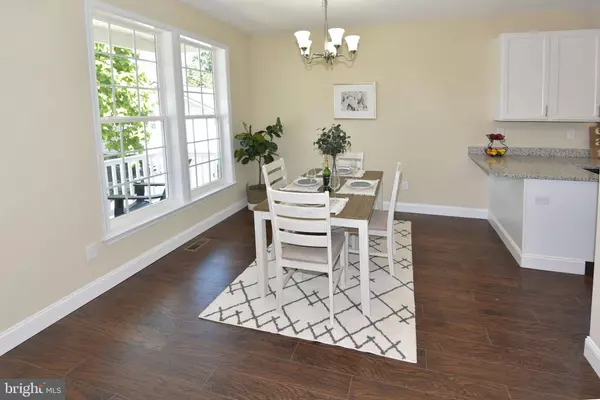$285,000
$284,900
For more information regarding the value of a property, please contact us for a free consultation.
239-A N MARLYN AVE Baltimore, MD 21221
3 Beds
3 Baths
1,778 SqFt
Key Details
Sold Price $285,000
Property Type Single Family Home
Sub Type Detached
Listing Status Sold
Purchase Type For Sale
Square Footage 1,778 sqft
Price per Sqft $160
Subdivision Essex
MLS Listing ID MDBC474418
Sold Date 06/30/20
Style Ranch/Rambler
Bedrooms 3
Full Baths 3
HOA Y/N N
Abv Grd Liv Area 1,304
Originating Board BRIGHT
Year Built 2019
Annual Tax Amount $1,006
Tax Year 2020
Lot Size 0.286 Acres
Acres 0.29
Lot Dimensions 1.00 x
Property Description
Brand new construction! With 3 bedrooms (and a potential for a fourth), 3 full baths, generous living space and stylish finishes, you'll enjoy a perfect setting for relaxing and entertaining. Beautiful gleaming wood floors and plenty of natural night flow throughout the home's open, airy layout. Other special highlights include 9+ft ceilings on main level, chic recessed lighting, custom tile baths, a crisp white shaker kitchen and tons of storage space. The inviting front porch affords the perfect spot to relax after a long day and the large flat private back yard is a great space to entertain or enjoy some outdoor recreation. The gourmet kitchen will inspire your inner chef with its granite counters, breakfast bar, large pantry, and stainless steel appliances. Laundry is conveniently located on the main level. Finished basement offers the opportunity to add another bedroom and still have plenty of space for a clubroom or office with an additional huge storage room. This beautiful modern home has a tremendously convenient location near I695, I95, Rt40 and 702. Multi-car driveway parking. Private rear lot.
Location
State MD
County Baltimore
Zoning DR 5.5
Rooms
Other Rooms Living Room, Dining Room, Primary Bedroom, Bedroom 2, Kitchen, Family Room, Laundry, Storage Room, Bathroom 3, Bonus Room, Primary Bathroom, Full Bath
Basement Partially Finished, Windows, Walkout Stairs, Rear Entrance, Sump Pump
Main Level Bedrooms 3
Interior
Interior Features Carpet, Ceiling Fan(s), Combination Dining/Living, Entry Level Bedroom, Floor Plan - Open, Primary Bath(s), Pantry, Recessed Lighting, Tub Shower, Walk-in Closet(s), Wood Floors
Hot Water Electric
Heating Heat Pump(s)
Cooling Central A/C
Equipment Built-In Microwave, Dishwasher, Disposal, Exhaust Fan, Oven/Range - Electric, Stainless Steel Appliances, Refrigerator
Fireplace N
Appliance Built-In Microwave, Dishwasher, Disposal, Exhaust Fan, Oven/Range - Electric, Stainless Steel Appliances, Refrigerator
Heat Source Electric
Laundry Main Floor
Exterior
Waterfront N
Water Access N
Roof Type Architectural Shingle
Accessibility None
Parking Type Driveway
Garage N
Building
Story 2
Sewer Public Sewer
Water Public
Architectural Style Ranch/Rambler
Level or Stories 2
Additional Building Above Grade, Below Grade
New Construction Y
Schools
Elementary Schools Essex
Middle Schools Stemmers Run
High Schools Kenwood High Ib And Sports Science
School District Baltimore County Public Schools
Others
Senior Community No
Tax ID 04151519510990
Ownership Fee Simple
SqFt Source Estimated
Acceptable Financing Conventional, Cash
Listing Terms Conventional, Cash
Financing Conventional,Cash
Special Listing Condition Standard
Read Less
Want to know what your home might be worth? Contact us for a FREE valuation!

Our team is ready to help you sell your home for the highest possible price ASAP

Bought with Amber Lynne Potts • Rock Blue Homes






